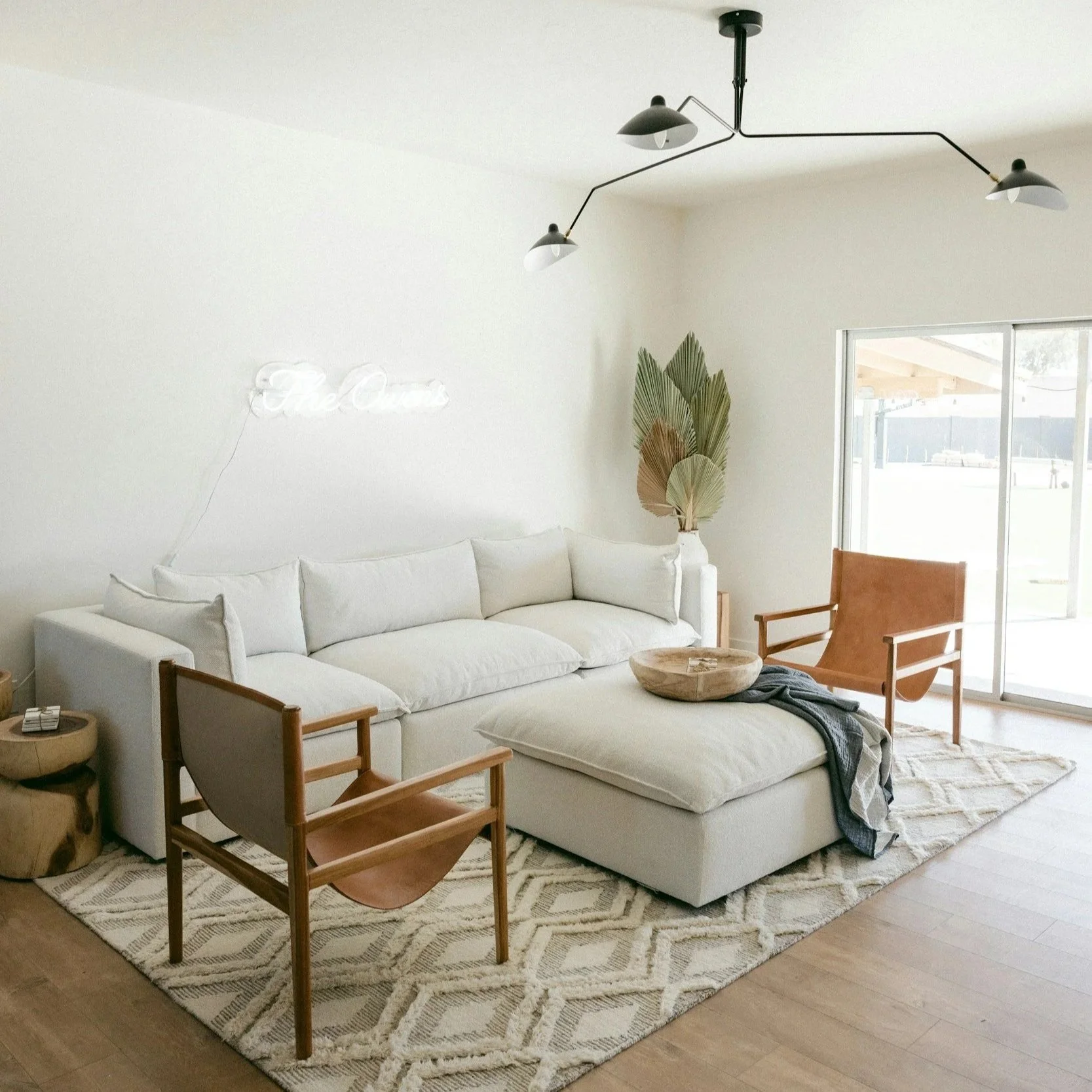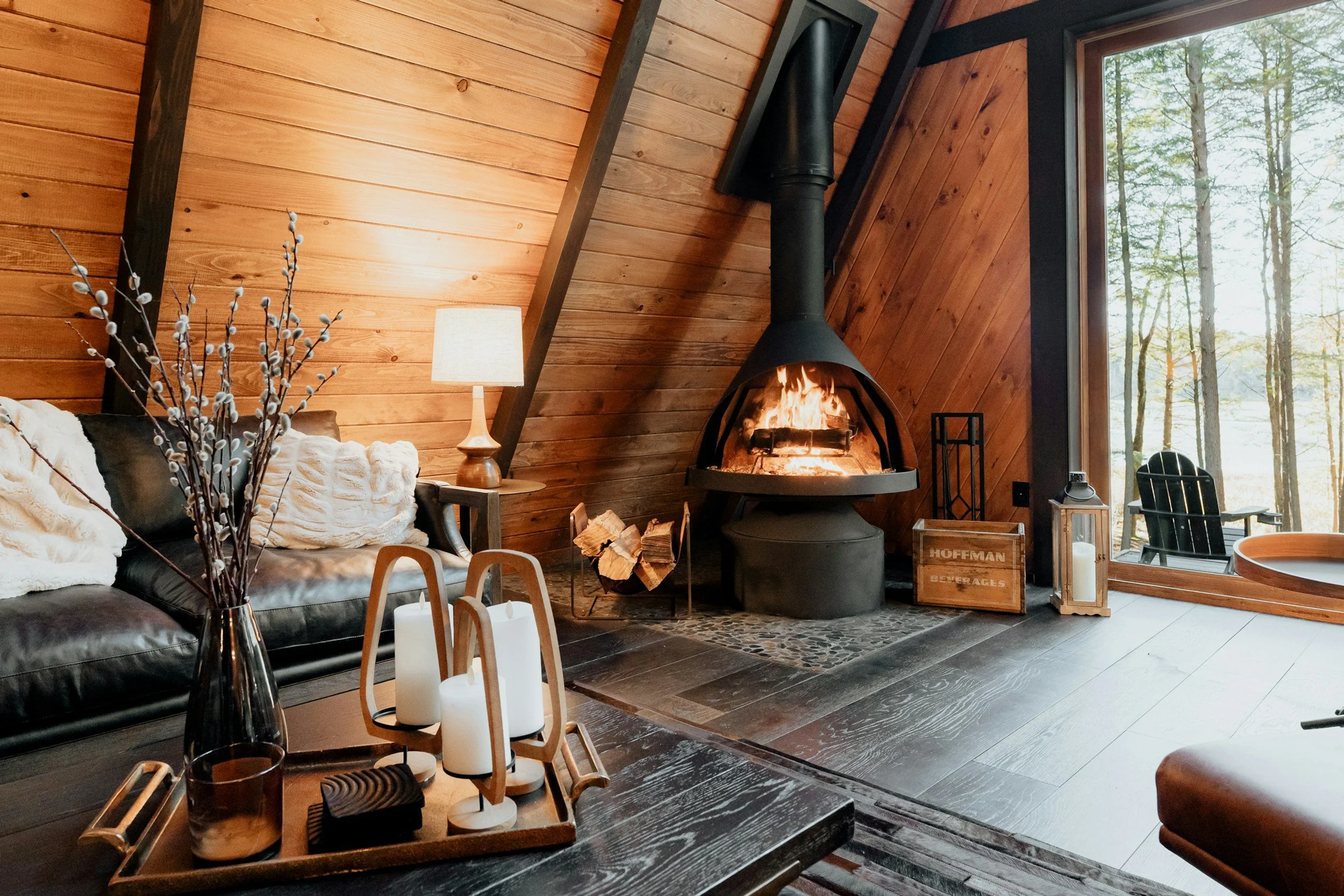How I Transformed a Tiny Apartment into My Client's Dream Home
When it comes to transforming a tiny apartment into a dream home, every square inch counts. As an interior designer, I’ve had the pleasure of working on many small space projects, but one in particular stands out—an urban apartment that, at first glance, seemed cramped and uninspiring. The goal was simple: to make it feel larger, more functional, and, most importantly, to turn it into a space my client would love coming home to every day.
In this case study, I’ll walk you through the journey of transforming this tiny apartment into a cozy, stylish, and highly functional living space. From the challenges we faced to the creative solutions we implemented, this project highlights how thoughtful design can completely change the feel of a small space. This was a Design Project Jumpstart Consultation so after our 75 minute call I put together our notes into a guide for next steps and implementation.
The Challenge: A Small, Dated Apartment with Big Potential
My client who has not agreed to share name or space so we’ll call him Sam, had recently moved into a one-bedroom apartment in Greenpoint Brooklyn. While the location was ideal—close to work, cafes, and public transport—the apartment itself felt cramped, outdated, and lacked personality. The space had minimal storage, an awkward layout, and heavy furniture that made it feel even smaller. Sam felt overwhelmed by the space and wasn’t sure how to make it truly her own.
Key challenges I faced with this space included:
Limited Floor Space: The apartment had a relatively open floor plan, but the living room and kitchen areas were compact, with little room for traditional furniture arrangements.
Poor Lighting: The apartment didn’t get a lot of natural light, which made the space feel even more confined.
Outdated Décor: The existing furniture was bulky and mismatched, contributing to the sense of clutter.
Lack of Storage: There was barely enough storage for Sarah’s belongings, and the closets were cramped and inefficient.
Sam had a tight budget, so we needed to maximize what we had while making sure the space felt modern and fresh. We were going to need some clever design solutions.
Step 1: Understanding the Client’s Needs and Vision
Before jumping into any design work, I always start by understanding my client’s lifestyle, needs, and vision for the space. Sam wanted her apartment to "feel like a spa"—somewhere she could unwind after a long day at work. She also wanted it to be functional for hosting small gatherings, working from home occasionally, and having enough storage for her personal items which she currently felt like were taking over the space.
I took note of the key things Sam loved—she wanted a cozy, welcoming atmosphere, soft neutral tones with pops of color, and a focus on maximizing natural light. With her preferences in mind, I set out to develop a design plan that would transform her apartment into a stylish, functional, and comfortable home.
Step 2: Creating a Functional Layout
The layout of a small apartment is crucial to its overall feel. I knew that we needed to maximize the space’s potential by rethinking the furniture arrangement and how each area could work for multiple purposes.
Living Room: Multi-Functional and Cozy
In the living room, the main issue was the large, bulky sofa that took up almost all of the available floor space. The room felt congested, and it was difficult to move around. The first step was to replace the oversized sofa with a smaller, more compact sectional that could still comfortably seat guests but wouldn’t dominate the space. I chose one in a neutral gray fabric that could easily blend with the rest of the décor.
Next, I added a set of nesting coffee tables that could be rearranged based on the need of the moment. These flexible tables were perfect for the small space, as they didn’t take up too much room but provided ample surface area for drinks, snacks, or décor.
To create a cozy, intimate atmosphere, I used a soft area rug with subtle patterns that grounded the space and added warmth. I positioned it centrally under the sectional and placed a couple of stylish, compact armchairs around the coffee table, creating a conversation area.
Dining and Work Area: Dual-Purpose Space
The dining area was another area in need of attention. Sam wanted a place to eat but also needed a small workspace for when she had to work from home. Instead of a traditional dining table, I opted for a wall-mounted drop-leaf table that could be folded down when not in use. This flexible design was perfect for the small dining space and allowed Sarah to use the area for her laptop or projects when needed.
To complement the table, I chose stackable chairs that were lightweight, functional, and easy to move when Sam wanted to switch things up. By making this small dining area work as both a place to eat and a space for work, we were able to maximize the apartment’s overall functionality.
Step 3: Making the Most of Storage
One of the biggest concerns Sarm had was storage. She had a lot of things but nowhere to put them. To tackle this, we came up with several storage solutions that kept the apartment organized and clutter-free.
Floating Shelves and Wall-Mounted Storage
The first step was to add floating shelves to the walls. We installed shelves above the sofa and in the dining area to create extra storage for books, plants, and decorative items. The floating shelves were great because they didn’t take up any floor space, but they provided Sarah with much-needed storage while also serving as a stylish focal point.
In the kitchen, I suggested wall-mounted storage racks for utensils and kitchen tools. This saved counter space and made the kitchen feel less crowded. We also added a compact pantry unit that could hold dry goods and kitchen essentials without taking up too much room.
Bedroom Storage Solutions
In the bedroom, we had limited closet space, so we needed to get creative. I recommended a tall, narrow dresser with multiple drawers to maximize vertical space. This dresser fit perfectly in the corner of the room and provided enough storage for clothes and accessories. I also added under-bed storage containers to help Sam keep extra linens and seasonal items out of sight.
We also added a few hooks near the door to store bags, hats, and scarves, which helped keep the floor area clear.
Step 4: Maximizing Natural Light and Adding Warmth
The apartment didn’t get much natural light, so one of my main objectives was to make it feel brighter and more open. We started by swapping out heavy curtains for light, airy ones that let in as much sunlight as possible. I chose white sheer curtains with a subtle pattern to add texture while still allowing the light to flood the room.
In addition to enhancing natural light, we focused on layering different types of lighting. I used a combination of task lighting (like table lamps and pendant lights) and ambient lighting (like floor lamps and LED strip lights). I placed a few strategically placed lamps in corners to make the space feel warm and inviting without overloading it with harsh overhead lights.
To further enhance the sense of light, we painted the walls in a soft, neutral color—light gray with white trim. This kept the space feeling open while providing a calm, serene backdrop for the rest of the décor.
Step 5: Adding Personality and Style
Finally, it was time to inject some personality into the space. Sam had mentioned that she loved pops of color and was especially drawn to earthy tones, like terracotta and soft blues. To bring this vision to life, I chose a selection of decorative pillows, throws, and artwork that complemented the neutral palette but added a touch of vibrancy.
In the living room, I added a couple of colorful throw pillows to the sofa and placed a textured, terracotta-colored vase on one of the shelves. I also hung a few abstract art prints on the walls to give the apartment a more personalized, stylish feel.
The bedroom got a similar treatment with a mix of soft bedding in neutral tones, accented with a few colorful pillows and a cozy throw blanket. I also added some green plants around the apartment, which not only brought life to the space but also made it feel more inviting.
The Result: A Cozy, Functional Dream Home
The transformation of Sam's tiny apartment was nothing short of amazing. By focusing on clever design solutions, we were able to maximize the space, make it feel brighter and larger, and create a truly functional home. Sam was thrilled with the result. Her apartment now felt like a true reflection of her style and personality, and it was a space she looked forward to spending time in.
What started as a cramped, outdated apartment had been transformed into a stylish, cozy sanctuary. From multi-functional furniture to creative storage solutions and thoughtful décor, every detail was designed to make the most of the space. And the best part? It didn’t feel cramped or cluttered—just open, airy, and welcoming.
If you’re feeling overwhelmed by the thought of transforming your own space, remember that with a little creativity, even the smallest apartments can become dream homes. If you’d like to learn more about how I can help you make the most of your space, don’t hesitate to reach out. I’d love to help you create the home you’ve always dreamed of!
If you are looking to transform your space, interested in Asheville real estate, or just want to say hi, I'd love to connect!
Not quite ready for a full on design project? Take a step towards transformation with the 30 Minute Home Refresh Guide.
READ MORE
FOLLOW ON INSTAGRAM
Book a Call



























