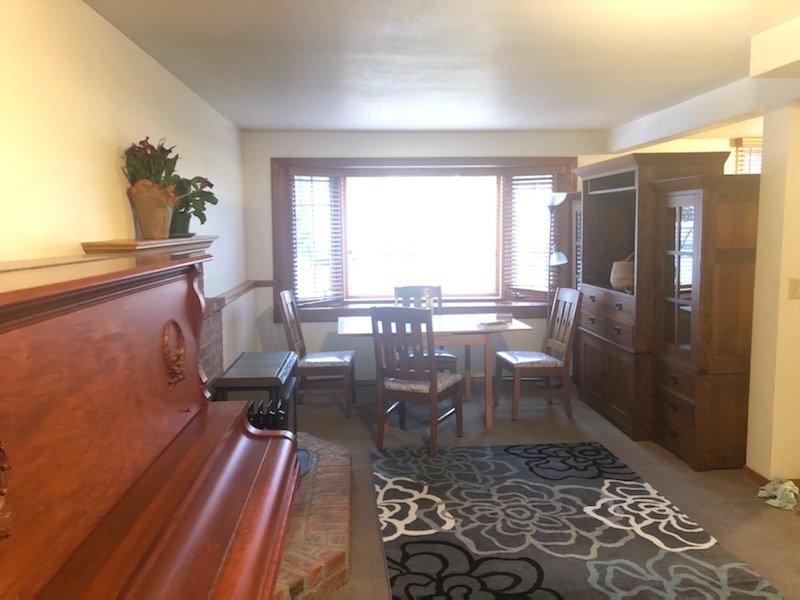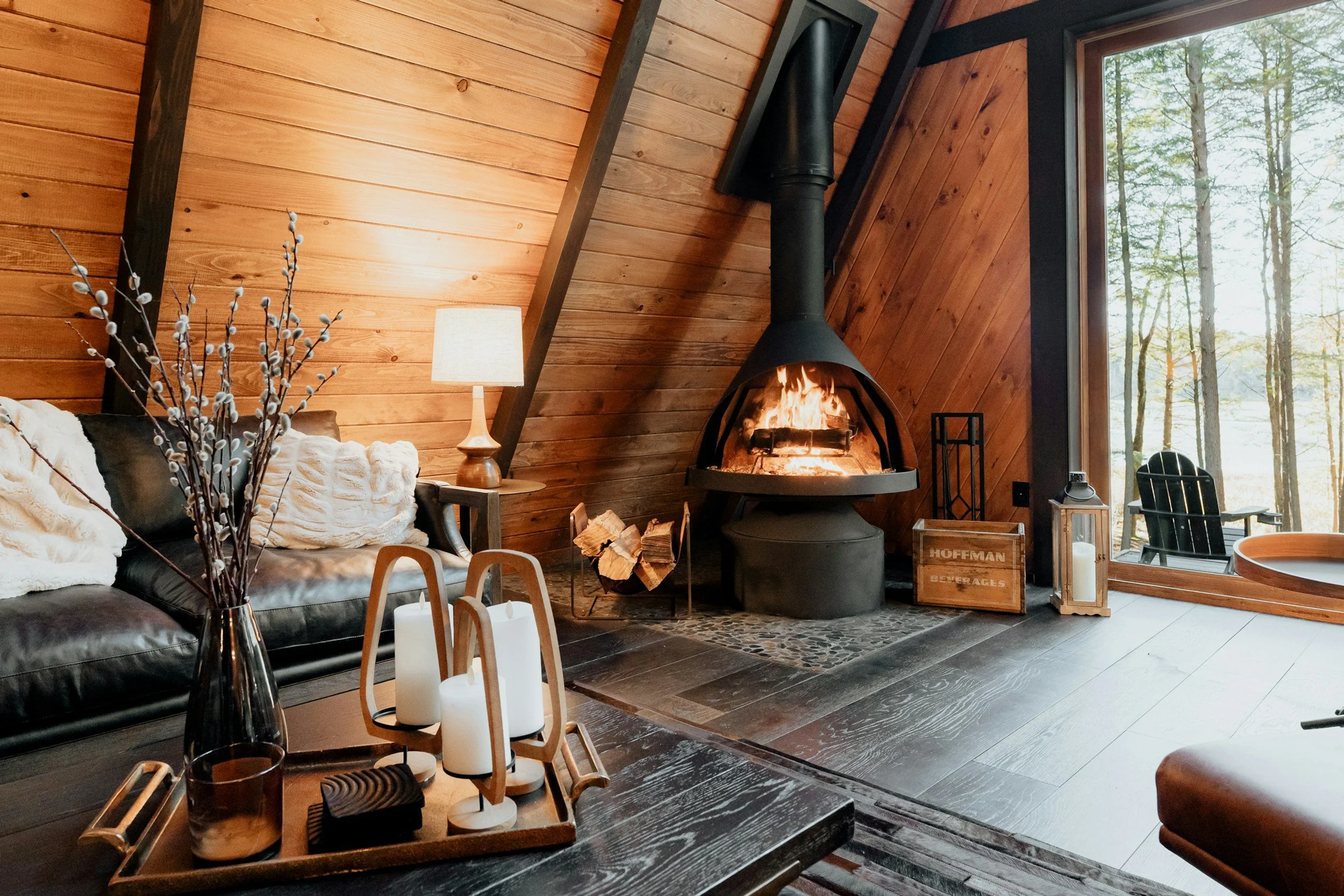Basement Transformation: Before-and-After Photos You’ll Love
One of the most exciting parts of being an interior designer is the transformation process. There’s something truly magical about taking a space that feels tired, cramped, or uninspired, and turning it into a vibrant, functional, and beautiful environment. It’s not just about choosing the right furniture or colors—it’s about creating a space where my clients can feel at home, whether they’re relaxing after a long day or entertaining guests.
In this blog post, I’m going to share one of my favorite client transformations to give you a behind-the-scenes look at the power of good design. These before-and-after photos not only showcase the visual impact of thoughtful interior design but also demonstrate the kinds of challenges I solve every day for my clients.
BEFORE PHOTO SLIDESHOW




Before and After: Transforming an Open Basement into a Renter-Ready One-Bedroom Apartment
When you’re looking to maximize your home’s potential, an open basement with a kitchenette and full bathroom is an incredible blank slate waiting to be turned into a functional, livable space. The goal for this transformation was to take an underused area and create a welcoming, renter-ready one-bedroom apartment. The process involved addressing layout challenges, maximizing natural light, and making the space feel both spacious and private.
In this blog post, I’ll walk you through the exciting before-and-after journey of turning this basement into a beautiful, functional one-bedroom apartment that’s ready for rental.
We had a very tight timeline and budget for this project so we executed the design for the main space immediately and are planning to do the bathroom update at a later time. With the exception of the sleeper sofa I found all furniture and decor at local shops, thrift stores, and Ikea.
The Before: An Open Basement in Need of Structure
Before starting the transformation, the basement had a lot of potential but wasn’t quite set up for someone to live in. It felt and looked like a rundown basement... It featured a totally open, multi-functional space with a kitchenette and a full bathroom, but it lacked clear definitions between areas and felt cluttered and disorganized. The space felt cold and uninviting, with dark colors, minimal lighting, and dated, heavy furniture. The open layout, while flexible, didn’t create a layout to optimize rental income- we needed to create separation of spaces including a bedroom, a living area, and dining.
There was a full bathroom, which was a fantastic feature, but it didn’t feel polished or modern. The kitchenette area was functional but not visually appealing, and there was little storage. The lack of natural light made the space feel even more closed off. It was clear that what this basement needed was some serious TLC to make it feel like a home and not just an unfinished area.
The Vision: Turning the Basement into a Stylish, Functional Apartment
The homeowner's goal for this project was to create a rental space in their basement for traveling nurses/ visiting workers so the vision for this space was simple: create a functional, inviting, and stylish one-bedroom apartment that would attract renters and offer them a comfortable place to live. The design would need to balance maximizing the space, adding privacy, and keeping everything feeling open and light. I focused on making sure the living area was cozy and practical, the bedroom had clear separation from the other spaces, and the kitchenette and bathroom were modern and efficient.
I knew from the start that the most important thing was to create a sense of flow throughout the space, so even though we were working in a basement, it wouldn’t feel cramped or disconnected.
Step 1: Reimagining the Layout for Functionality
The first step in the transformation was to rethink the layout. The original open space, while versatile, needed more structure to give each area purpose.
Bedroom Area: A key part of the design was to create a private, restful bedroom. I decided to build a partial wall separating the bedroom from the rest of the apartment to establish privacy while maintaining an open feel. This also allowed me to make sure the bed area would feel like a retreat and not an afterthought.
Living Space: The living area needed to be functional but comfortable. I added a small seating area with a couch and coffee table that could double as a small office space, ideal for a renter who might work from home.
Kitchenette: The kitchenette needed to stay open and accessible but also feel cohesive with the rest of the apartment. I installed modern cabinetry, a compact fridge, and updated appliances, keeping everything sleek and functional.
Bathroom: The bathroom was a great starting point, so I focused on updating the fixtures, adding better storage, and making sure it felt polished and fresh.
Step 2: Maximizing Natural Light
Basements can often feel dark and closed off, but with a few strategic updates, I was able to maximize natural light and brighten the space.
Existing Windows: We started by optimizing the egress windows in the basement. These allowed in just enough natural light, so I made sure to keep the window areas unobstructed by heavy drapes or bulky furniture.
Light Colors: I chose a light color palette for the walls and ceilings—soft whites and light grays—which reflected the light coming in and made the space feel airy and open.
Mirrors and Lighting: I added mirrors to create the illusion of more space and bounce light around. I also invested in high-quality recessed lighting and a few well-placed floor lamps to keep the entire apartment bright, even on darker days.
Step 3: Creating a Private Bedroom
Creating a private bedroom in an open basement space is always a challenge, but with some creativity, it can be done. I opted for a partial wall that didn’t completely block off the living area but still allowed for privacy. This way, the bedroom had a defined space without closing it off entirely.
Hanging Panels: To create a makeshift wall I use the window panels from Ikea- I chose the tree trunk print and totally love how it came out like an accent wall. These were economical, easy to install and removable!
Functional Furniture: I chose modern and minimal furniture and decor in the space to keep things from feeling to crowded or heavy.
Cozy Vibes: To make the bedroom feel inviting, I added soft linens, a plush rug, and calming artwork that tied everything together. The combination of textures and colors made the space feel comfortable and cozy, perfect for a renter’s personal retreat.
Step 4: Upgrading the Kitchenette
While the kitchenette was already functional, it wasn’t a standout feature of the space. Like the bathroom my clients weren't ready to jump on the updates immediately but I included a design plan designed to maze the return of investment (ROI). To make it renter-ready, I upgraded the appliances, added more storage, and created a cohesive design that flowed with the rest of the apartment.
Compact Appliances: I opted for a compact fridge and a two-burner cooktop to maximize space while ensuring the kitchenette had everything a renter would need.
Updated Storage: I added modern cabinetry and open shelving for easy access to kitchen items. The addition of a floating shelf above the sink added character while giving the space a more open feel.
Sleek Design: To keep the kitchenette from feeling too crowded, I used sleek finishes, including a white backsplash with a subtle pattern and quartz countertops that were both stylish and durable.
Step 5: Bathroom Refresh
The bathroom in the basement had potential, but it needed a modern update to be truly appealing to renters. My clients weren't ready to implement the bathroom updates but I included the design plan for this space for whenever they ready to pull the trigger. I focused on adding functional storage and improving the overall aesthetics of the space.
Updated Fixtures: I replaced the old fixtures with modern options—sleek faucets, a stylish vanity, and updated lighting.
Storage Solutions: I added a medicine cabinet and floating shelves to make sure the renter would have plenty of space to store toiletries and other bathroom essentials.
Aesthetic Touches: I opted for a neutral color palette with a pop of color in the shower curtain and rugs to make the space feel fresh and welcoming.
AFTER PHOTO SLIDESHOW







The After: A Beautiful, Renter-Ready One-Bedroom Apartment
The transformation was incredible. The basement, once an open, underused space, is now a functional, stylish one-bedroom apartment that’s ready for renters.
Open Yet Defined: The layout feels open and airy, with a clearly defined living area, bedroom, and kitchenette. The partial wall and sliding barn door provide privacy without closing the space off.
Bright and Welcoming: The natural light, light colors, and mirrors make the space feel much larger and brighter than it originally was.
Modern Touches: From the updated kitchen appliances to the bathroom upgrades, everything now feels modern and functional, ready for long-term tenants.
Comfortable and Inviting: The design is cozy and inviting, with careful attention to comfort and functionality. The space feels like a true one-bedroom apartment, not just a basement.
Conclusion: A Renter-Ready Space That’s Both Functional and Beautiful
Turning an open basement with a kitchenette and full bathroom into a beautiful, renter-ready one-bedroom apartment is no small task, but with careful planning and thoughtful design, it’s completely doable. The key is to focus on maximizing space, enhancing natural light, and creating functional zones that still feel open and inviting.
This transformation proves that even a basement can be turned into a comfortable, stylish home with the right design. Whether you’re looking to rent out your space or simply want to make the most of an underutilized area, a little creativity can go a long way in turning your basement into a beautiful, functional living space.
Why These Transformations Matter
These before-and-after transformations are proof that good design isn’t just about aesthetics—it’s about creating spaces that work for you. Whether it’s a living room where you can entertain guests, a kitchen where you can cook meals with ease, or a bedroom that serves as a peaceful retreat, every space in your home should serve a purpose and reflect your personality.
By working with a professional interior designer, you’re not just getting a beautiful space; you’re investing in a space that’s designed to function well, feel comfortable, and stand the test of time.
If these transformations have inspired you to reimagine your own space, I’d love to help make your vision a reality. Get in touch with me today, and let’s start the journey toward transforming your home into the space of your dreams!
If you are looking to transform your space or just want to say hi, I'd love to connect! Reach out here!
READ MORE
FOLLOW ON INSTAGRAM
BY SARAH BRONSTEIN



























